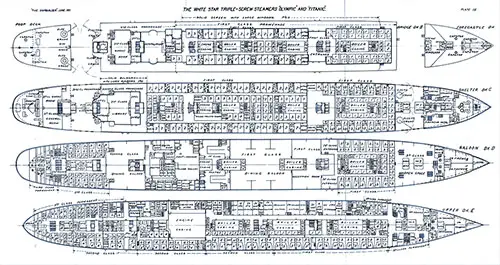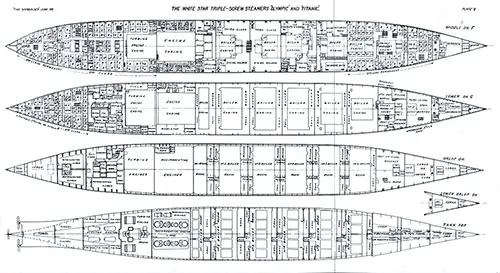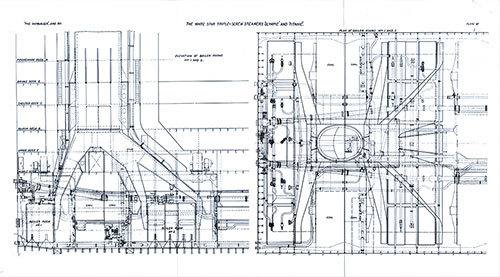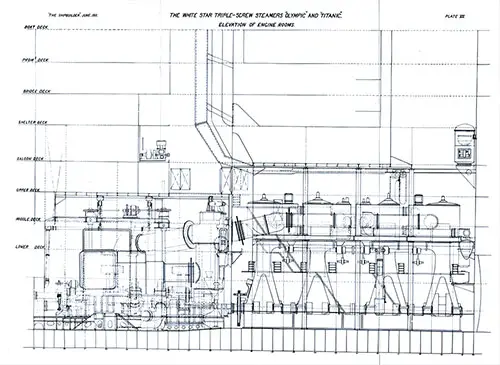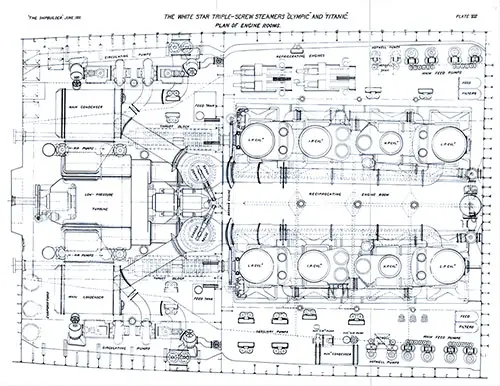Blueprints of Titanic: Deck Plans, Engineering Marvels, and Class Divisions
📌 Explore the Titanic’s official deck plans, engine layouts, and detailed structural blueprints from The Shipbuilder (1911). A must-read for historians, researchers, and Titanic enthusiasts.
The Shipbuilder – Titanic and Olympic: Design and Special Plates ⚓📜
Introduction: A Blueprint of Maritime History
This section of The Shipbuilder (1911) provides a rare and detailed look at the architectural and engineering design of the RMS Titanic and Olympic. It features comprehensive deck plans, sectional views, and engine room elevations, making it an invaluable resource for those studying ocean travel, shipbuilding, and the early 20th-century passenger experience.
For teachers, students, genealogists, and maritime historians, these meticulous diagrams and technical details offer unparalleled insight into the construction and function of these legendary ocean liners. This blueprint of Titanic's design is essential for understanding how the ship was structured, where passengers and crew lived and worked, and how its layout played a role in the ship's tragic fate.
Plates from the Special Issue of The Shipbuilder that provide detailed deck plans, sectional views, Elevation of Boiler Rooms Nos 1 and 2, Elevation of Engine Rooms, and a Plan of the Engine Rooms. Deck Plans are provided for Boat Deck and Promenade Deck A, Poop Deck, Bridge Deck B, Forecastle Deck, Shelter Deck C, Saloon Deck D, Upper Deck E, Middle Deck F, Lower Deck G, Orlop Deck, Lower Orlop Deck, and Tank Top.
Plate 3: Plans for Boat Deck and Promenade Deck. The White Star Triple-Screw Steamers Olympic and Titanic. Boat Deck: The Ship’s Uppermost Deck Housed the Lifeboats, the Officers’ Quarters, and Provided Access to the Bridge. It Featured a First-Class Promenade and the Entrance to the Grand Staircase. All of the Titanic’s Lifeboats Were Located in This Area, Which Made Access for Third-Class Passengers Significantly More Challenging. A-Deck (Promenade Deck): This Deck Was Primarily Reserved for First-Class Passengers and Included an Elegant Promenade, Staterooms, and Public Spaces Such as Lounges and Reading Rooms. The Shipbuilder, Midsummer 1911. GGA Image ID # 10e159037b. Click to View Larger Image.
Plate 3(a): Boat Deck Plan. The Ship’s Uppermost Deck Housed the Lifeboats, the Officers’ Quarters, and Provided Access to the Bridge. It Featured a First-Class Promenade and the Entrance to the Grand Staircase. All of the Titanic’s Lifeboats Were Located in This Area, Which Made Access for Third-Class Passengers Significantly More Challenging.The Shipbuilder, Midsummer 1911. GGA Image ID # 10e1a447c7. Click to View Larger Image.
Plate 3(b): First Class Promenade Deck A Plan. This Deck Was Primarily Reserved for First-Class Passengers and Included an Elegant Promenade, Staterooms, and Public Spaces Such as Lounges and Reading Rooms.The Shipbuilder, Midsummer 1911. GGA Image ID # 10e1866347. Click to View Larger Image.
Plate 4: Deck Plans for Poop Deck, Bridge Deck B, Forecastle Deck, Shelter Deck C, Saloon Deck D, and Upper Deck E. B-Deck (Bridge Deck): This Deck Features the Most Luxurious First-Class Accommodations, Including the Parlour Suites, the Verandah Café, and Palm Court. C-Deck (Shelter Deck): This Transitional Deck Primarily Houses Cabins for First and Second-Class Passengers. It Also Includes the Purser’s Office and a Second-Class Library. Towards the Stern Is the General Room, Which Serves as Third-Class Passengers’ Primary Indoor Socializing Area. D-Deck (Saloon Deck): This Deck Contains Dining Saloons for First-Class and Second-Class Passengers and Additional Cabins. E-Deck (Upper Deck): This Deck Mainly Comprises Passenger Cabins for All Three Classes and Accommodations for the Crew. The White Star Triple-Screw Steamers Olympic and Titanic. The Shipbuilder, Midsummer 1911. GGA Image ID # 10e1e370ec. Click to View Larger Image.
The term "poop deck" comes from the French word "la poupe," which translates to "stern" in English. The poop deck, a raised deck located at the aft (rear) of a ship, often serving as the roof of the after or "poop" cabin, was designed with practicality in mind. Its elevated position provided a good vantage point for the ship's officers to observe the crew and the horizon, a function that was crucial for the ship's operations. The poop deck is sometimes referred to as the "afterdeck."
Plate 4a: Deck Plans for Poop Deck, Bridge Deck B and Forecastle Deck. B-Deck (Bridge Deck): This Deck Features the Most Luxurious First-Class Accommodations, Including the Parlour Suites, the Verandah Café, and Palm Court. The White Star Triple-Screw Steamers Olympic and Titanic. The Shipbuilder, Midsummer 1911. GGA Image ID # 10e7ecc537. Click to View Larger Image.
The fo'c's'le or forecastle is the forward deck of the ship. It derives its name from sailing ship days when the raised forward deck was known as the forecastle. This was typically a raised, castle-like structure where archers could first engage enemy ships. The anchoring gear or ground tackle may be seen here. It was located at B Deck level on Titanic (and the SS Olympic). Two staircases at the end of the deck accessed the deck, coming from the Forward Well Deck. This deck had the base of the forward mast and cargo hatch no.1. This deck included capstans, bollards, winches, the central anchor, anchor chains, the breakwater, and the anchor crane. A curved railing and the forestay for the forward mast blocked the forward end of the deck. The forecastle deck was 106 feet long. The Titanic's forecastle deck, with its unique features and historical significance, is the most photographed part of the wreck.
Plate 4b: Deck Plans for Shelter Deck C. This Transitional Deck Primarily Houses Cabins for First and Second-Class Passengers. It Also Includes the Purser’s Office and a Second-Class Library. Towards the Stern Is the General Room, Which Serves as Third-Class Passengers’ Primary Indoor Socializing Area. The White Star Triple-Screw Steamers Olympic and Titanic. The Shipbuilder, Midsummer 1911. GGA Image ID # 10e8cab74c. Click to View Larger Image.
Plate 4c: Deck Plans for Saloon Deck D. This Deck Contains Dining Saloons for First-Class and Second-Class Passengers and Additional Cabins. The White Star Triple-Screw Steamers Olympic and Titanic. The Shipbuilder, Midsummer 1911. GGA Image ID # 10e8d3c105. Click to View Larger Image.
Plate 4d: Deck Plans for Upper Deck E. This Deck Mainly Comprises Passenger Cabins for All Three Classes and Accommodations for the Crew. The White Star Triple-Screw Steamers Olympic and Titanic. The Shipbuilder, Midsummer 1911. GGA Image ID # 10e941bfce. Click to View Larger Image.
Plate 5: Deck Plans - Middle Deck F, Lower Deck G, Orlop Deck, Lower Orlop Deck, and Tank Top. F-Deck (Middle Deck): This Deck Contained Third-Class Cabins, Crew Quarters, a Swimming Pool, the Upper Level of the Squash Racquet Court, and the Turkish Baths. G-Deck (Lower Deck): This Was the Lowest Deck Accessible to Passengers, Featuring Third-Class Cabins, Passenger Access to the Squash and Racquet Court, and Crew Access to the Cargo Holds. Orlop Decks and Tank Top: Located Below G-Deck, These Levels Housed Machinery, Cargo Storage, and the Engine and Boiler Rooms. Access to These Areas Was Restricted to Crew Members Only. The White Star Triple-Screw Steamers Olympic and Titanic. The Shipbuilder, Midsummer 1911. GGA Image ID # 10e1febffd. Click to View Larger Image.
The Tank Top is the lowest deck of a ship, below the Orlop Deck. On the Titanic, it was located on the inner bottom of the ship's hull. It provided the platform for the ship's boilers, engines, turbines, and electrical generators. It housed the engines and boiler rooms.
Plate 6: Elevation of Boiler Rooms Nos 1 and 2 - The White Star Triple-Screw Steamers Olympic and Titanic. The Shipbuilder, Midsummer 1911. GGA Image ID # 10e21e3261. Click to View Larger Image.
Plate 7: Elevation of Engine Rooms. The White Star Triple-Screw Steamers Olympic and Titanic. The Shipbuilder, Midsummer 1911. GGA Image ID # 10e24fff78. Click to View Larger Image.
Plate 8: Plan of Engine Rooms. The White Star Triple-Screw Steamers Olympic and Titanic. The Shipbuilder, Midsummer 1911. GGA Image ID # 10e2884479. Click to View Larger Image.
Key Highlights and Most Engaging Content
1️⃣ The Complete Deck Plans: An Architectural Masterpiece 🏗️📐
🔹 Every deck of the Titanic and Olympic is documented, from the Boat Deck to the Tank Top.
🔹 These plans provide a detailed understanding of the ship's structure, including passenger accommodations, crew areas, and essential engineering spaces.
🔹 The intricacy of design showcases the technological ambition of the White Star Line, balancing luxury, efficiency, and functionality.
🔹 Noteworthy Image: Plate 3: Plans for Boat Deck and Promenade Deck
📌 Significance: This plate highlights key public areas, such as the Grand Staircase, First-Class Promenade, and officer accommodations, showcasing the grandeur and exclusivity of First-Class travel.
2️⃣ The Boat Deck and Its Critical Role in the Titanic Disaster 🚤⚠️
🔹 The Boat Deck housed all the Titanic’s lifeboats, making it the most crucial location during the sinking.
🔹 First-Class passengers had easy access to the lifeboats, but Third-Class passengers faced difficulties due to barriers and locked gates.
🔹 This deck also contained the bridge, officers’ quarters, and Grand Staircase entrance, reinforcing its importance in navigation and emergency response.
🔹 Noteworthy Image: Plate 3(a): Boat Deck Plan
📌 Significance: This diagram clearly illustrates the placement of lifeboats and barriers, helping researchers better understand the challenges faced by passengers trying to evacuate.
3️⃣ The Luxurious First-Class Promenade and Accommodations 🏰🎭
The Promenade Deck (A-Deck) was reserved almost entirely for First-Class passengers.
It featured opulent staterooms, lounges, and reading rooms, emphasizing the Titanic’s reputation as a "floating palace".
The design aimed to replicate the experience of the world’s most luxurious hotels, setting new standards for transatlantic travel.
🔹 Noteworthy Image: Plate 3(b): First-Class Promenade Deck A Plan
📌 Significance: This plate captures the lavishness of Titanic’s First-Class experience, essential for understanding how the elite traveled in unparalleled luxury.
4️⃣ The Bridge Deck (B-Deck) and the Hidden Elegance of the Parlour Suites 🛋️✨
B-Deck contained the most luxurious accommodations, including the Parlour Suites, Verandah Café, and Palm Court.
These exclusive rooms were the pinnacle of Edwardian luxury, with private dining areas, en-suite bathrooms, and elegant furnishings.
This level also had key service areas, such as the Second-Class Library and Purser’s Office, balancing luxury with operational efficiency.
🔹 Noteworthy Image: Plate 4a: Deck Plans for Poop Deck, Bridge Deck B, and Forecastle Deck
📌 Significance: Highlights the contrast between the luxury of First-Class and the functional areas of the ship, offering a comprehensive view of passenger class divisions.
5️⃣ The Forecastle and Poop Decks: Titanic’s Most Photographed Sections 📸🌊
🔹 The forecastle deck (forward) housed the ship’s anchoring and mooring equipment, including the central anchor and cargo hatch.
🔹 The poop deck (aft) was a crucial gathering place for Third-Class passengers, offering open-air space for socializing and enjoying the ocean view.
These two decks became some of the most iconic sections of Titanic, with the forecastle deck appearing in countless survivor accounts and film recreations.
🔹 Noteworthy Image: Plate 4: Deck Plans for Poop Deck, Bridge Deck B, Forecastle Deck, Shelter Deck C, Saloon Deck D, and Upper Deck E
📌 Significance: Essential for understanding the ship’s social layout, where passenger classes mixed—or remained segregated—during the voyage.
6️⃣ Middle, Lower, and Orlop Decks: Titanic’s Hidden World Below 🔦🚪
🔹 F-Deck (Middle Deck): Contained Third-Class cabins, the swimming pool, and Turkish Baths.
🔹 G-Deck (Lower Deck): The lowest deck accessible to passengers, featuring Third-Class cabins, cargo holds, and machinery spaces.
🔹 Orlop Deck and Tank Top: These areas housed the ship’s engines, boilers, and electrical systems—the very heart of the Titanic’s power and propulsion.
🔹 Noteworthy Image: Plate 5: Deck Plans – Middle Deck F, Lower Deck G, Orlop Deck, Lower Orlop Deck, and Tank Top
📌 Significance: Vital for understanding the working conditions of the crew and how the ship’s inner mechanisms functioned.
7️⃣ The Engineering Marvel: Boiler Rooms and Engine Layout 🔥⚙️
The Titanic’s powerhouse consisted of enormous reciprocating steam engines and a Parsons low-pressure turbine, delivering unparalleled propulsion for its size.
Boiler Rooms 1 & 2 and Engine Room layouts reveal the scale of engineering required to drive a 46,000-ton vessel across the Atlantic.
These blueprints shed light on the challenging and dangerous work of Titanic’s stokers and engineers, many of whom perished trying to keep the ship afloat.
🔹 Noteworthy Image: Plate 6: Elevation of Boiler Rooms Nos 1 and 2
📌 Significance: Crucial for understanding the power source of the Titanic and the life-threatening conditions in which crew members worked.
Relevance for Teachers, Students, Historians, and Genealogists
👩🏫 Teachers & Students:
🔹 Provides authentic primary source materials for studying ship design, class divisions, and technological advancements.
🔹 Encourages critical thinking on how ship layout influenced survival rates in the Titanic disaster.
📜 Historians & Maritime Enthusiasts:
🔹 Offers an in-depth visual representation of Titanic’s structure, aiding reconstructions and research into Edwardian-era shipbuilding.
🔹 Highlights the evolution of transatlantic liner design, comparing Titanic to its predecessors and successors.
🧬 Genealogists & Family Historians:
🔹 Useful for tracing where ancestors might have been located on the ship, whether passenger or crew.
🔹 Provides context for survivor and casualty lists based on where people were during the disaster.
Encouragement for Students: Essay & Research Topics
💡 Need Research Ideas?
How did Titanic’s deck layout influence survival rates?
What do Titanic’s blueprints reveal about class divisions?
How did Titanic’s engineering compare to other ocean liners of its time?
🚢 Titanic’s plans weren’t just blueprints—they were the design of an era’s most ambitious dream. 🔧📜




